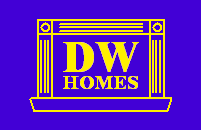| |
Structural
- Footer drains, 4" plastic, one row inside and one row outside,
connected
- TYVEK house wrap all living areas including garage
- Joists 2 x 10 #1 grade yellow pine
- 3/4" T&G plywood flooring glued, nailed, and screwed to floor
joists
- Hurricane tie downs on trusses
- 30+ year dimensional shingles
- Trenched and drained downspouts if appropriate
- Flash-N-Seal foundations and all brick-to-foundation locations
- Basement I-beam support columns in concrete
- 5/8" drywall on all ceilings
Exterior
- Full brick to your plans
- 12' wide concrete driveway (class C 4000-4500 psi)
- Concrete reinforced with 1/2" rebar driveway, sidewalk, garage,
porches
- Side entrance garage with 28 x 28 turnaround pad
- Patio 14 x 14
- Curved sidewalk
- Finished walks, driveway, porches, and patio if desired
- Front post light and rear flood light
Mechanicals and Insulation
- Ceiling insulation to R-40
- Air infiltration package
- Double paned insulated foundation windows
- Insulated joist ends in basement
- 92% high efficiencyfurnace
- 13 SEER air conditioner
- Cold area returns in bedrooms and living areas
- 75 gallon power vent water heater
- Frost free hose bibs, front and rear
- 1/2 bath rough-in basement
- Shutoff valves with all faucets
- Ice maker
- ISE Badger V disposal
- Ceramic tile laid over wonder board on all wet area floors and walls
- Ceramic tile over the top of shower head
Interior
- 9' ceilings first floor
- Tray ceiling in master with crown molding or by plans
- Tray ceiling in dining room with crown molding
- Chair rail in dining room
- Wood panels or wainscoting below chair rail
- Interior trim poplar 2 3/4 casing 4 1/4 base
- Cased door and hallway openings with fluted jambs and rosets if desired
- Closet cased openings with hinged doors
- Picture frame trim around windows with window sills on first as well
as second floors
- Wood windows Anderson 200 series
- Six panel doors and French interior doors by plans
- Oak treads on first floor stairs with solid oak handrails
- Smooth painted ceilings throughout
- Drywall throughout garage with rolled texture finish
- Advanced drywall corner beads
- Overhead lights in bedrooms standard with optional fan boxes
- Lighting allowance for lighting fixtures & includes recessed lights
- Freezer circuits, workshop circuits and other electrical extras like
a second flood light and additional wiring for computers are to your
needs
- 200 amp main electric panel
- Five phone jacks
- Five cable outlets
- Wired for garage door openers
- Weatherproof electrical outlets front and rear
- Hardwood or ceramic tile floors kitchen, foyer, powder room to your
specifications
- Dead bolt locks on exterior doors
Kitchen, Baths, Laundry
- Generous cabinet and counter top allowance
- Appliances by allowance
- Faucets (you pick)
- Kohler elongated commodes, kitchen sink, powder room sink
- Full length vanity mirrors
- Generous tile allowance
Hearth
- Fireplace by plans
- Real or cultured stone or tile hearth wall to plans or allowance
- Stone, slate, marble, granite hearth floor to plans or allowance
- Wood mantle to plans or allowance
**Add to or delete from the features above as you require.
|
